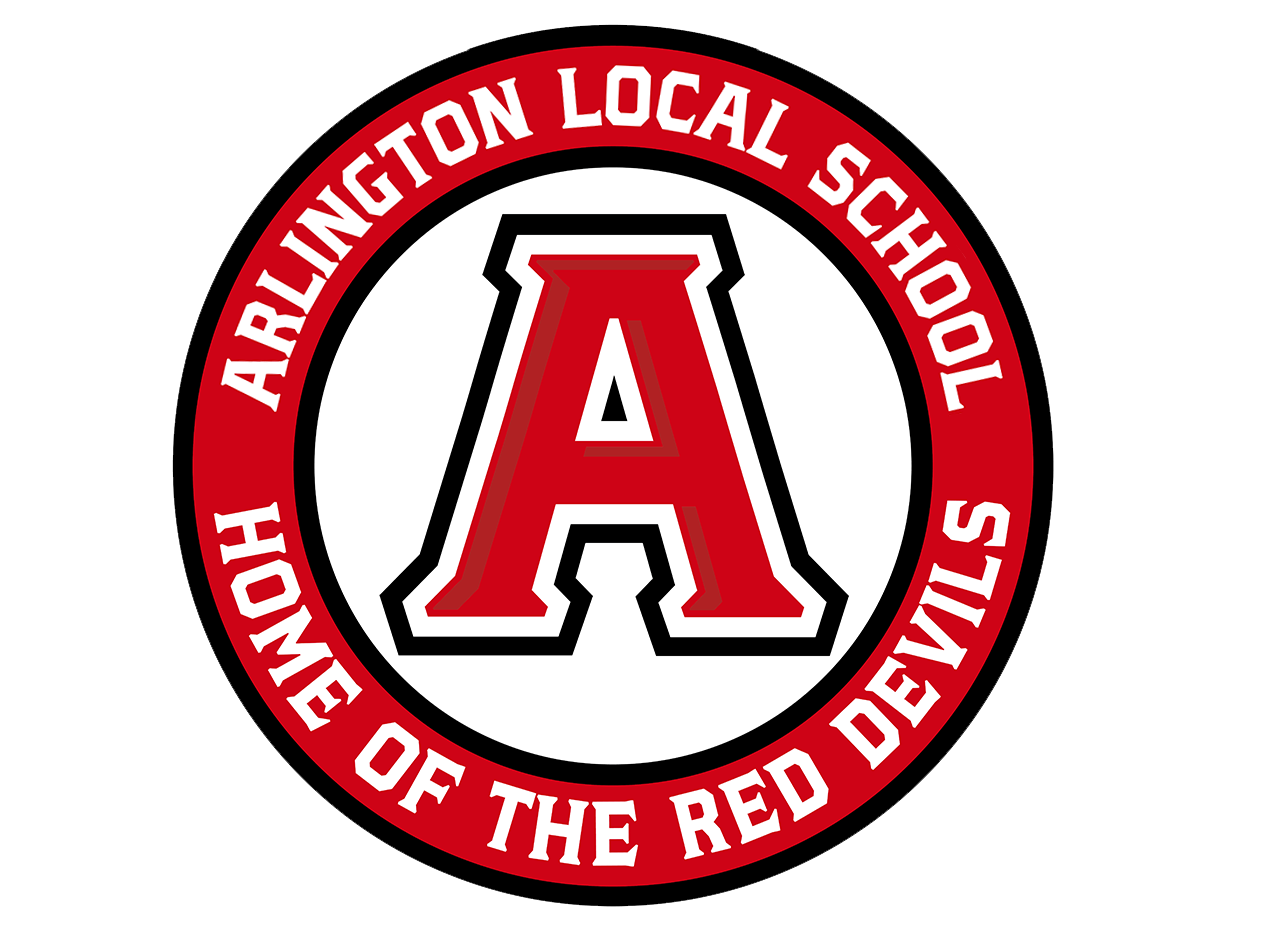New Building Update - August 15th, 2023
Arlington Local School District
New Building Update – August 15, 2023
On the morning of June 21, junior high and high school students along with elementary students and FFA Officers met to discuss their thoughts about meaningful student experiences and the skills they believe they may need in the future. Students were provided the opportunity to discuss and capture what learning looked like for them. The major themes uncovered by the student focus groups included:
● A sense of belonging
● Building character
● Active learning
● Creativity
● Student agency - voice and ownership
● Skill building (students included social-emotional learning or emotional intelligence within the category of skill building)
● Positive relationships with staff
● Enjoyment and fun
● Future focus/relevancy
They were also given an opportunity to share what they think the new school should include. On the afternoon of June 21, teachers, administrators, support staff, and two Board members participated in a Program of Requirement (POR) discussion with our architect Fanning/Howey. The POR is what the inside of the building will look like including where classrooms will go, restroom size and configuration, location of the gym and cafeteria/auditorium, etc. The process of the POR is to make sure that we are designing a building that is within the budget and that accommodates all of the spaces we want and need.
On June 28, we interviewed three CMRs or construction manager at risk companies. This company will be responsible for building the building that Fanning/Howey designs. The CMR will be responsible for building the building at a GMP or Guaranteed Maximum Price. The GMP is a requirement of the OFCC and helps protect the district from unforeseen changes during the construction process. The CMR chosen to complete the Arlington building is Robertson Construction out of Heath, OH.
On the morning of July 12, teachers, administrators, support staff, and two Board members participated in another Program of Requirement (POR) discussion with our architect Fanning/Howey. On the afternoon of July 12, the core team met with Fanning/Howey to continue the discussion about site plans for the new building. This included looking at updates for entry points to the new school and campus, the school’s orientation, traffic flow, safety concerns, the need for new athletic facilities, and how all of these pieces fit together on the school campus.
On July 14, the Arlington core team participated in a facilitated partnering exercise with Fanning/Howey, the Ohio Facilities Construction Commission, Robertson Construction, and Osborne Engineering to discuss who is responsible for what during the construction process. The partnering day provided a great day of learning and collaboration. Most importantly, the day gave all of those in attendance the understanding of the great fit of each organization Arlington will be working with to build our new school. Equally important, the partnering meeting allowed the individuals from the different teams to begin to build relationships that will be important to the success and completion of the new building.
On July 21 and 22, there were community input cards available at the Arlington Village Festival for community members to provide feedback to the school about the new building. If you did not get a chance to complete a card, they are available in the main office and will be available at several home sporting events this fall.
On the morning of July 26, teachers, administrators, support staff, and two Board members participated in another Program of Requirement (POR) discussion with our architect Fanning/Howey. The discussion on this day focused on classroom location, gymnasium preferences, and seating in the auditorium/cafeteria.
On the afternoon of July 26, the core team participated in an ECO Charette meeting which focused on the Ohio Facilities Construction Commission (OFCC) requirement to meet LEED Silver certification. LEED focuses on a framework for healthy efficient and green cost-saving buildings. The new building will be required to earn LEED Silver certification.
On the morning of August 9, teachers, administrators, support staff, and two Board members participated in another Program of Requirement (POR) discussion with our architect Fanning/Howey. The discussion on this day focused on student restrooms and extended learning spaces.
On the afternoon of August 9, the team held the first official CORE Team meeting. These meetings will be held on the second and fourth Wednesdays of each month throughout the entire building project. The members participating in the CORE Team meetings are key Arlington administration, two school board members, the OFCC, Fanning/Howey, Robertson, and Osborne Engineering. These meetings will be held to update each of the groups on the progress of the building and prepare for the next key milestones.
As you can see, many people have been very involved and very busy working on the design and site plans of the new school. We hope these updates provide you with comfort that we want to keep the community informed and up to date the best we can. Please know, there are in-depth minutes of these meetings available in the Superintendent’s office for anyone wishing to know more details than are provided in these monthly updates. If you would like to read about these meetings in more detail, please stop in and we will make the notes available to you.
« Back to General News Releases336 South Main Street
Arlington, Ohio 45814
Phone: 419-365-5121
Fax: 419-365-1282
